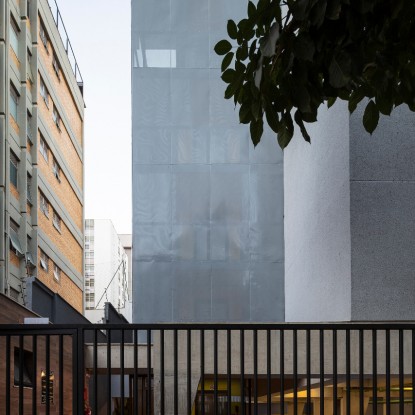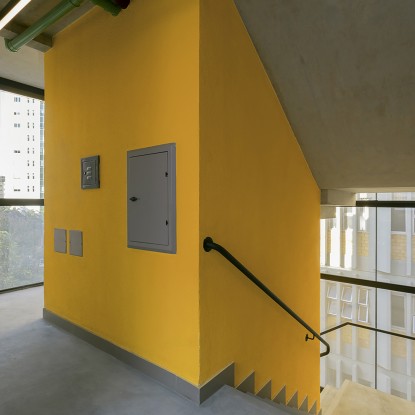The proposal of BsAs building 350 is to offer alternatives to the sameness of real estate projects prioritizing sustainability, small scale and smart economy. The shared car, the bike paths and the economy that serves many rather than few point to an architecture that consumes less and proposes more for the city: a new relationship between buildings and the street, a new ground floor concept, a revaluation of the common staircase and open areas.
The project has apartments with private terraces and cross ventilation. The common areas are the strictly necessary, and the materials are basic and timeless. There is no fitness center, home office, bar lounge, baby care or kids club; but there are nine “houses” with sunny terraces. Always integrated into the rooms, they function as small backyards.
The building has a much lower height than its neighbors and explores the side offsets in staggered plastic volumes. Despite the tall and serious neighbors, the staggering allows the sun to shine in all backyards. The nine apartments are all different from each other and, despite being compact, all units have optimized and unique layouts.
Parking is green and open. The garage becomes a garden, an urban eye – or perhaps a playground or a living room! (See layout of the garage plan.) With the imminence of the autonomous car in the near future, perhaps car ownership will be unnecessary and garages will have to be transformed into multifunctional spaces. Hence, the room that in other buildings is an inhospitable and dark area, here is the entrance to a building integrated to the street.
More information on the BsAs is available at NovoMorar platform.
Photos: Eduardo Eckenfels, Leonardo Finotti, Leonardo Rodrigues, Daila Coutinho






















