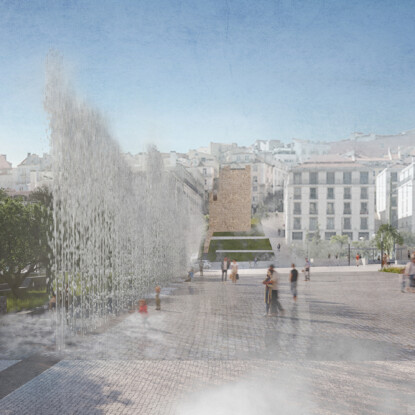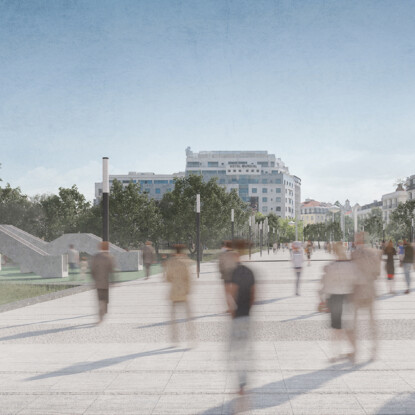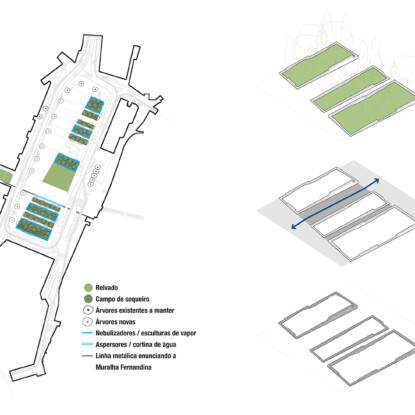Praça Martim Moniz is one of the main squares in central Lisbon. The Martim Moniz was renovated in the 1990s, fell into disrepair and, despite this, still functions as the main center of Lisbon’s multicultural community. Organized by the Portuguese Architects’ Association, the call for proposals for this international competition called for a “Garden of the World” that would be, in addition to a new green area, a place open to fairs, temporary markets, civic events and processions.
The main element of our proposal is a diagonal line linking the two sections of Rua da Palma. The diagonal is a line that takes into account a number of issues in the surrounding area:
_It takes us back to the old diagonal route that once ran through the site, alluding to a historical palimpsest and emerging as a mediator of past and future;
_It draws the Square’s esplanade, which is an area for civic events;
_It exalts and determines voids for two monuments in the surrounding area: the medieval Torre da Pêla and the Fernandina wall;
_Arranges the uses of the Square, defining a dry area to the west and a garden area to the east;
_Organizes conflicting and simultaneous uses in these two areas, such as cricket games vs. children’s playground, sunny areas vs. shady areas, active areas vs. contemplation areas;
_Respects the view system of Castelo São Jorge by specifying medium-sized tree species;
_Enhances the microcentricity of São Domingos church square.
A Portuguese maidan
A word of Arabic origin, maidan is an open and indeterminate space that is very common in the cities of the Indian subcontinent. Set up during the British colonization, they were first places to play sports and games of European origin, gradually being appropriated by the Indians and promoting the mixing of castes and classes in public space. The openness of the maidans will be the same as that of the dry esplanade, whose outline is defined by the north-south diagonal. An open space that seeks to respond to the desires of the multicultural Martim Moniz’s neighborhood.
Landscaping the square
The landscaping is intended as a continuity of the species that will be kept and the immediate surroundings of the plaque. The garden is made up of wet woodland and dry meadows, or two overlapping and symbiotic ecologies.
Microclimate and steam sculpture
In order to combat Lisbon’s urban heat island, the garden area will have several sprinkler-nebulizers for its climatization. The combination of shade and water will cool the Square during the high temperatures of summer, but the devices can also be activated to create breezy atmospheres at any time of year, and as a complementary leaf watering system.
Rainwater collection and reuse system
Rainwater falling on the impermeable sections of the slab will be collected and sent to a recycling system, namely a protection grid, where the larger impurities are separated. The clean water is sent to a reservoir in the surrounding area and distributed to the points of use (watering the flowerbeds, activating the steam sculpture, various washes).










