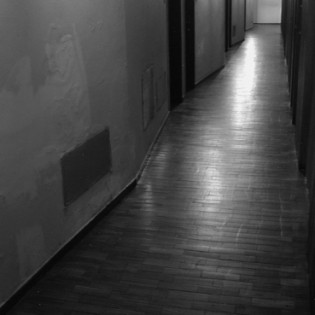The corridor, that space connecting the parts of a building, is an architect’s nightmare. A floor plan that has long corridors is a less than efficient one. An office building with lots of circulation areas is a badly resolved construction. A long, dark and empty corridor is cause for horror vacui, a claustrophobic, anonymous, disconcerting space. Yet an apartment with many rooms and no corridors is an apartment optimized beyond any wasted space; it is, in a world where space is money, a “good” apartment.
Architects attending the real-estate market always struggle with the corridor, but Raphael and other pre-17th-century architects had their own solution to this problem: they designed enormous palaces, measuring 500, 1000 or 5000m2, without so much as a single corridor. Circulation area: 0%; functional area: 100%. That’s the ratio one finds in the floor plans of Renaissance palaces, with doors between each adjoining room, and the more doors the better.
Concepts today considered obvious such as comfort and privacy were not to be found in those palaces. To get to the last room you had to pass through all the others leading onto it, which meant a matrix of interconnected rooms. Alberti said that “it is convenient to open doorways in such a manner as they connect the highest possible number of parts in a building”, which proves that this far from unconsidered solution met with the theoretical approval of a great Renaissance intellectual. So we could arrive at a given room by different routes, as the whole construction was permeable to the numerous members of the family, as well as the staff and visitors, all of whom were obliged to pass through the other rooms that lay in their way. As a hallmark of good architectural design, the doors had to be aligned (enfilade) so as to afford an unbroken view from one end of the house to the other.
By facilitating communication between rooms and enabling independent transit through the house, the corridor, a distributor of movement that appeared in or around the 17th Century, separated people and came to express the notion of privacy. From then on, anyone who entered a room without asking permission was invading the other’s space, which confirms just how important the corridor was to the advent of the individual, reclusive use of rooms.
Contrary to everything that defines a house – the sitting room, the bedroom, the kitchen – the corridor induces us toward one very specific activity – circulation, and this specificity is what causes it to be considered a waste of space, a place that must always be kept empty; an unwanted but inevitable emptiness. Few spaces are as uncomfortable as the corridor of the JK Building, a typical residential block in which it was not possible to resolve the corridor problem. As the horror vacui of architecture, these suffocating spaces are almost the spatial materialization of claustrophobia; a paradox in which the absence of action, the lack of things and the excess perspective stir the horror of the void.
The English critic Robin Evans, one of the few to pay attention to how the house has been occupied over time, considers the corridor the space of the trivial event (in fact, no-one ever remembers time spent in corridors). But if we look at the corridor as something more than just a permanent void, we can come to consider it just as subject to other uses as other spaces of the house. A bedroom can become a sitting room, a sitting room an office, a bathroom a hothouse; but there will always be a corridor, Robin Evans’ separator of people, to connect them.
In the past, rooms were polyvalent, never mono-functional. For the aristocrats of the Baroque period, the toilet had to come to them, not vice-versa. There were no bathrooms in Versailles, where the done-thing was to have the servants bring in a portable latrine or “lavatory chair”, which, after use, was carried away again. In the homes of the plebs, everything could switch function between dawn and dusk: office or workshop by day became family room by night.
Things went on changing, the continuous specification of floor plans resulted in the height of “form follows function” of modern architecture, the corridor being the most functional of architectonic spaces. Circulations, passageways and stairs emerged that not only allowed for room privacy, but also exclusive internal circulation, segregating private, social and service fluxes. Gradually, routes of circulation began to emerge as alternative segregated trajectories that ensured that the movements of the serfs skirted the social activities of the house. This made everything more predictable: you sleep here, dine there, work here, circulate there. If, today, this separation of activities is possible even in small, cheap apartments, before it was not to be found in even the largest chateaux, palazzi or ville.
One of the interpretations of the horror vacui is the compulsion to occupy all spaces as a reaction to our fear of the void, just like the sculptor Arman used to do in his installations, or the Renaissance engraver Jean Duvet in his engravings, or the Egyptians in their hieroglyphics, leaving no space unfilled, whether on the canvas, the plate or the gallery wall.

