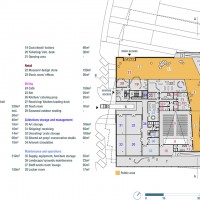O Guggenheim Helsinki olha para o passado utilizando uma linguagem que aponta para o futuro. A forma do edifício é o resultado de um método de projeto em que as rampas, além de organizar os acessos às várias galerias de exposição, moldam o espaço de seus dois átrios. As rampas submetem a imagem do edifício a uma miríade de referências arquitetônicas, dissonantes e complementares ao mesmo tempo: nas fachadas norte e sul, aludem às rampas de um zigurate, uma mastaba, um minarete — e ao próprio Museu Guggenheim de Frank Lloyd Wright. Na fachada sul, as rampas expandem o espaço do átrio principal – o local de acesso a partir do qual a geometria do museu se organiza. Essa geometria é, essencialmente, feita de uma série de rampas que se abrem de forma gradual e operam deslocamentos em uma sobreposição dinâmica de arcos, criando, assim, um edifício que se desdobra a partir de sua própria lógica, enquanto exerce uma forte presença na paisagem urbana.
Alguns excertos do memorial do projeto:
Exhibition Galleries
Obeying a system of circulation in which the relationship between the ramps and the galleries’ storeys is quite clear, the sculptural form of the museum functions as a translation of its own logic. Both complexes of ramps work in unison, allowing a clear and didactic movement through the exhibition galleries. The various exhibition floors are achieved as one walks the ramps of the two atria, with each flight leading onto a given exhibition story. The visit can also be conducted top-down, with the visitor starting from the panoramic elevators in the main lobby.
Plans
The GH ground floor is where the main maintenance, operations and amenities (café and shop) are found. The atrium can host events and performances that can be watched from the staggered ramps. The administrative and curatorial offices, both on the second floor, overlook the main atrium. The store is spread on the ground floor and on the fifth floor, while the restaurant is on the top floor.
Square
Marked by benches overlooking the sea and the South Harbour, the GH square is an open field of wooden flooring permeated by beds of tundra and integrated with the city centre and the harbour. In the summer, this space will be endowed with a colourful and varied vegetation and will invite Helsinki to relax and enjoy the views of Etaläsatama and its waterfront. To the north, the square gets a walkway that connects the museum to the Tahititornin vuori park.










