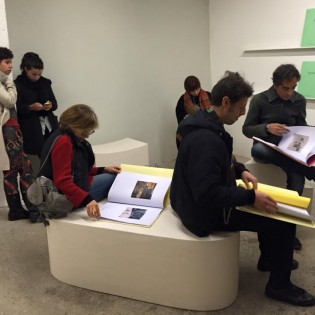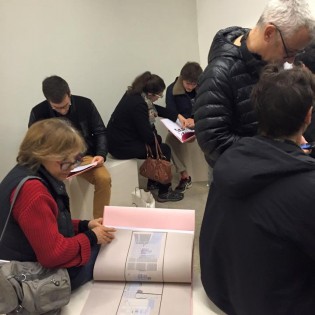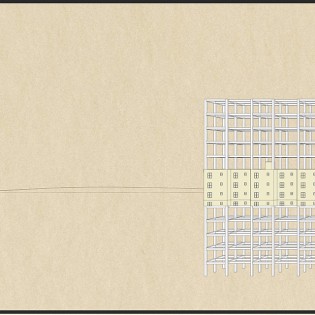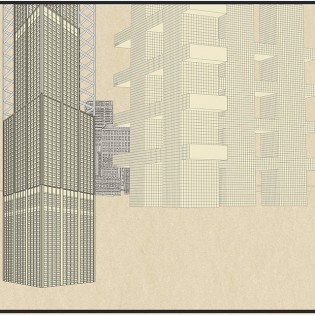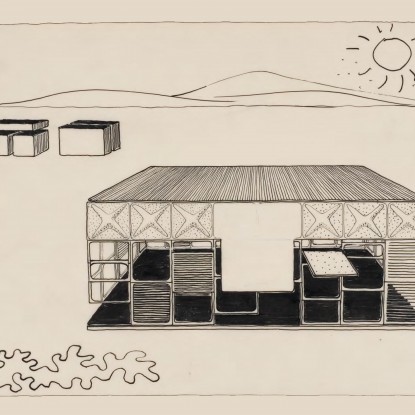A exposição “Misunderstandings”, realizada conjuntamente pela galleria Campo (Roma) e o Le FRAC Centre (Orleans, França), foi pensada como um experimento sobre como deve ser um acervo histórico e como a prática arquitetônica contemporânea pode abordá-lo.
Para fazê-lo, doze arquitetos e artistas foram convidados a fazer um projeto a partir de um desenho da coleção do Le Frac. Guiados apenas pelo poder conceitual e plástico dos desenhos, a interpretação esteve aberta a todos os “mal-entendidos”, como erros científicos e inadequações históricas.
Um dos doze trabalhos que compõem a mostra é o nosso A Grelha. Publicamos aqui partes deste desenho de quatro metros lineares; uma sequência foi feita a partir de um díptico provido pelos curadores no qual fizemos intervenções para criar uma paisagem “palafitada” que corrompe o desenho original, do arquiteto David Georges Emmerich (1925-1996).
Um excerto do memorial do projeto:
“(…) Now, could these palafittes be regarded as an unusual phenomenon of international scope? As a caricature of themselves used in an infiltrating system that eventually becomes universal? Can this space taken as residual and malefic be exported to other finished architectures and invade stable buildings? The effect of this operation can be surprisingly positive as a mathematical operation: minus x minus = plus (as well as it risks operating only as a nostalgic revival of some notorious critiques of modernism).
“There is an expectant energy found only in incompleteness, in emptiness and in the ordinary that lies just around us. Assuming the ambitions of a universal multiplication, in this new scale the palafittes grid is applied to several buildings and has nothing to do with their original urban contexts. It not only complements, but also enhances found architectures we take as starting point for an addition: the whole architecture of the city is now imaginary expectancies to be extended, thus fulfilling an unconscious intention of a return to a primitive state, under construction, in a state of becoming. The grid is inserted without any distinction: either in prosaic, emblematic, symbolic, ordinary buildings; on the periphery, in the center; here, there. It spreads itself randomly, leading freedom of uses to tight buildings, encouraging new activities in public spaces, extending its absolute beauty like a tumor capable of reinvigorating moribund architectures. It has something that denotes buildings in process, which transforms finished architectures into unfinished architectures and gives to completed buildings the possibility of transformation. (That is why every building is beautiful when it is under construction: at this stage there is still hope that some architecture will appear, or perhaps that the result of that construction is not going to be as predictable or mediocre as its finished neighbors). A city infected by this system is a city forever under construction, forever incomplete, forever a “process” and never a “product”. A city of spontaneous metabolist, non-designed structures.
“For each building, two architectures: one is prescribed, the other is open. As in a symbiotic relationship, this additional architecture fits like a glove in the original buildings to a point that is difficult to look back at them without the feeling that something is lacking. The city produced by this operation is compact and thin, finished and unfinished, generic and unique. Pervading buildings in different positions (atop, beneath, between), what we see is an arrhythmic sequence of indeterminate space reservoirs. Moreover, this corruption of the existent is full of change, freedom, mutability, opening unprecedented opportunities for a new public domain beyond the public-private polarization.”
Mais sobre os desenhos na postagem do nosso blog, “A Grelha: paisagem de vazios colonizadores“.


